When building your conservatory base, we dig the footings to a minimum of 1000mm (1 Metre) below ground level. This is to a greater depth than most of our competitors.
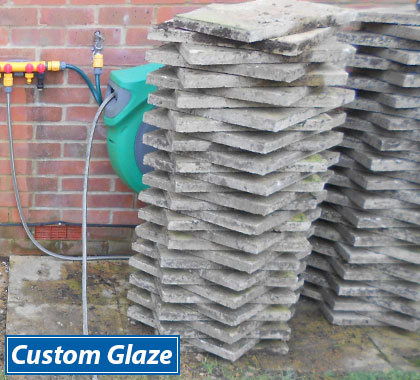
Custom Glaze will lift, stack or dispose of your paving slabs.
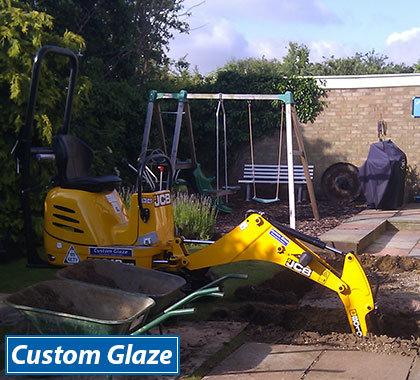
Our Custom Glaze mini digger can fit through a gap a low as 700mm in width.
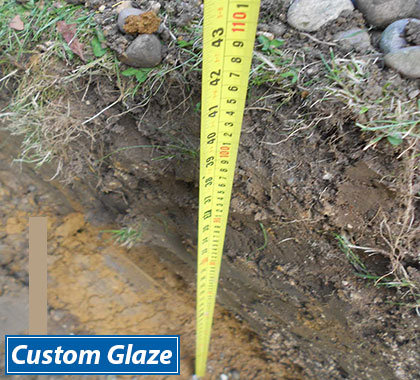
Footings to a minimum of 1000mm (1 Metre) below ground level.
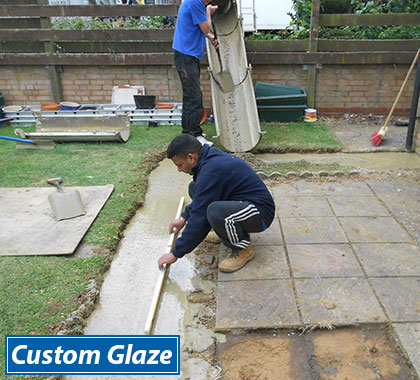
Concrete is poured into the trench to form the foundations.
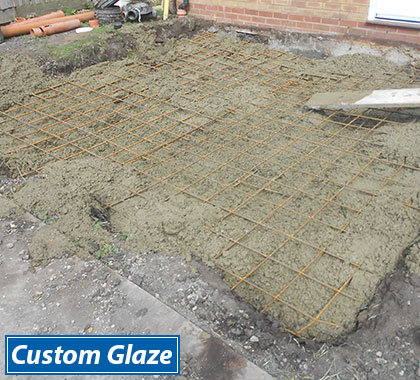
For raft bases, we excavate all the earth and fill with concrete and reinforce with steel mesh.
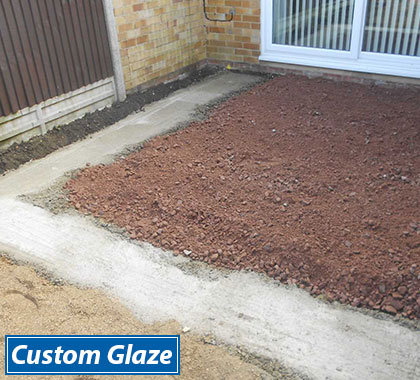
We then lay 150mm of Hardcore which is well consolidated.
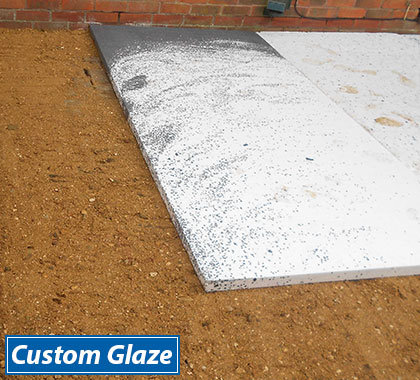
A layer of sand is then applied with insulation on top.
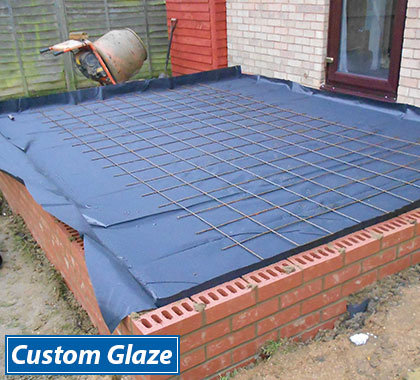
A damp proof 1200g visqueen membrane is then placed on top.

We then pour 100mm min thick concrete oversight with level floor finish and reinforced steel mesh.
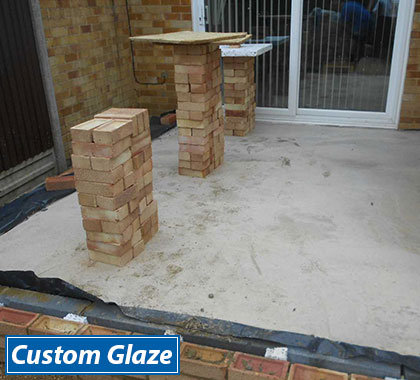
Once the base is level we start work on building your dwarf/high walls (where applicable).
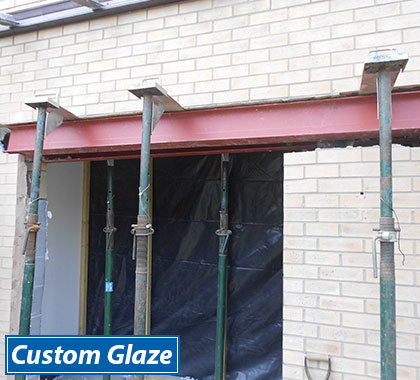
All brickwork knock outs requiring lintels are then completed.
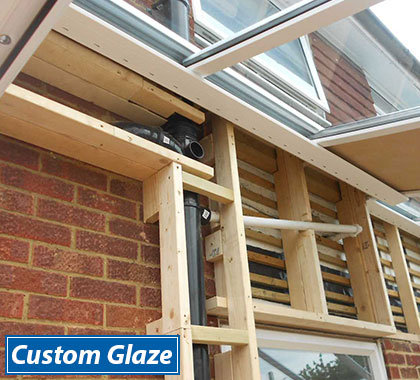
All stack and overflow pipes can be studded and boxed in (where applicable).

